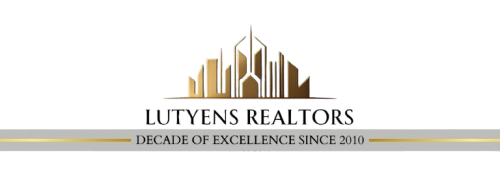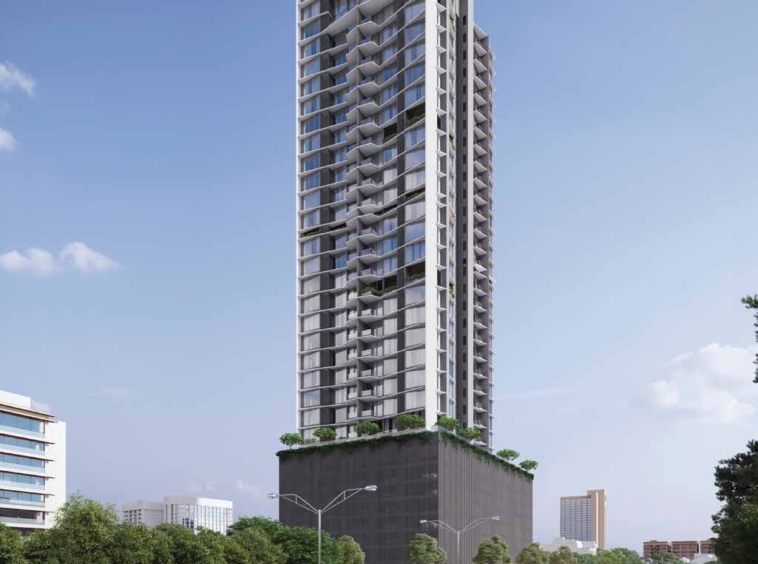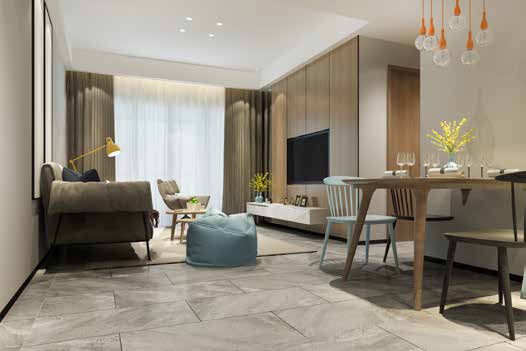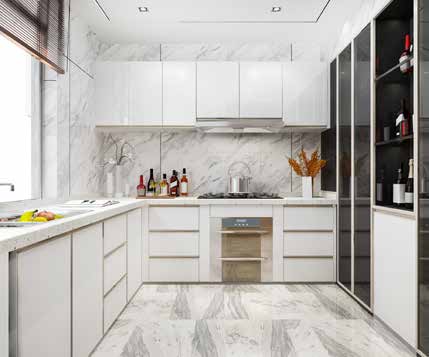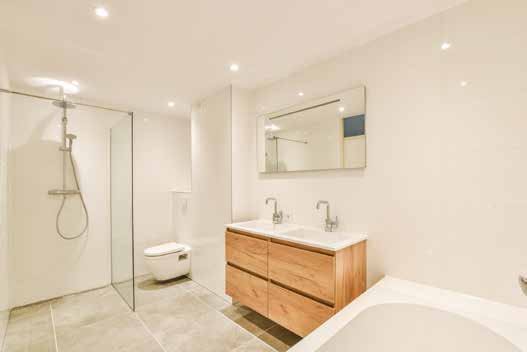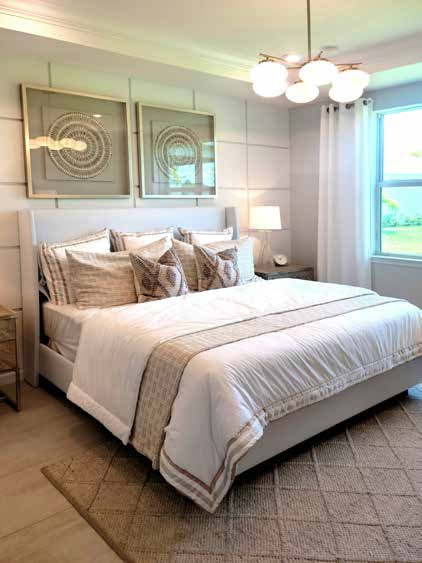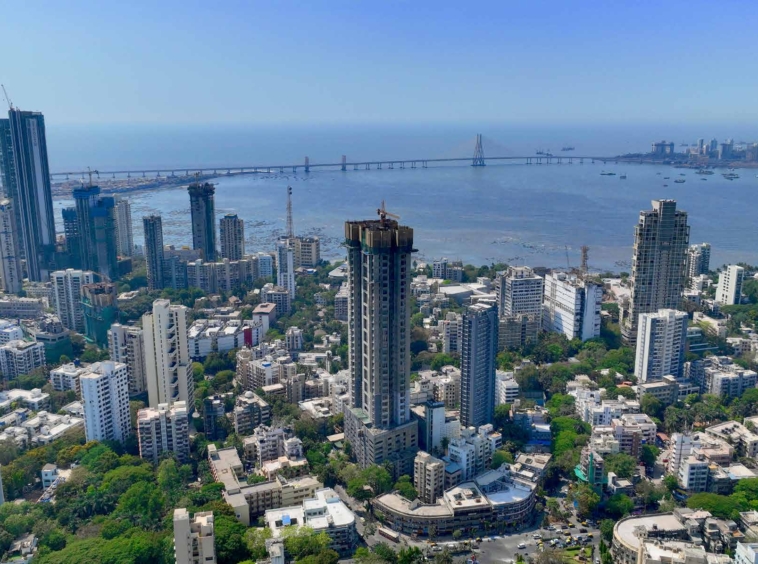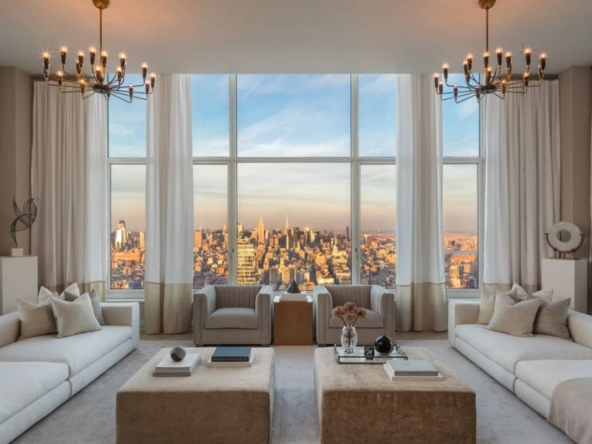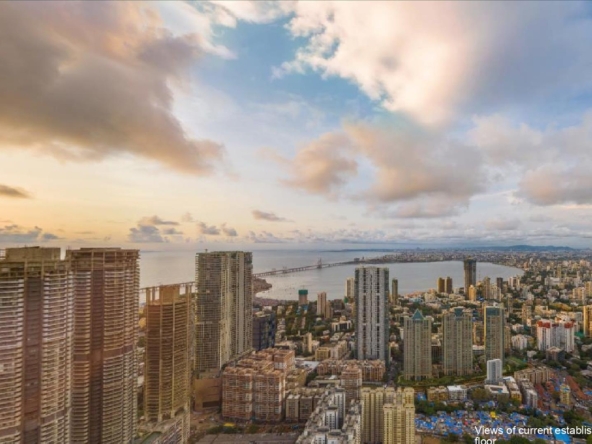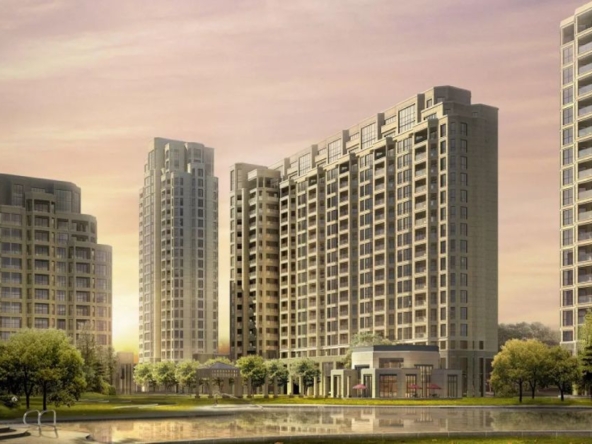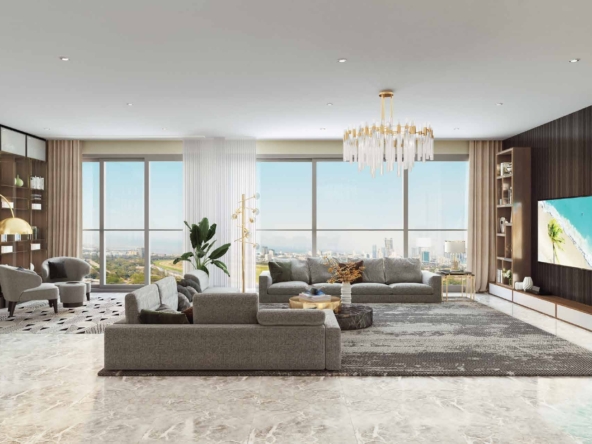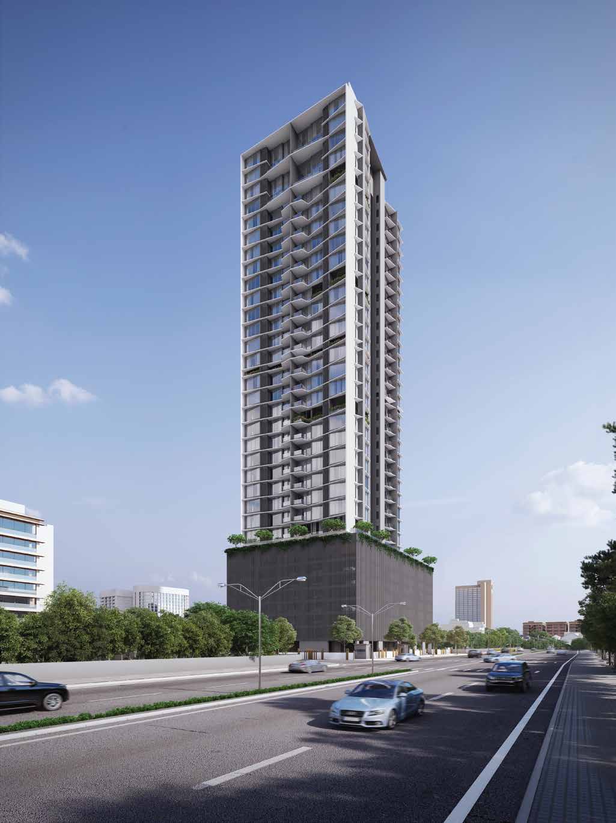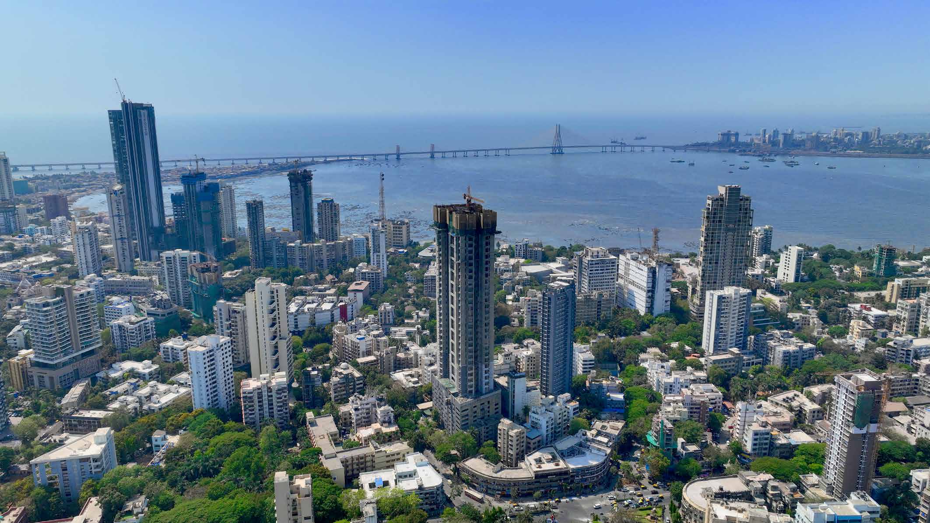The Palette by Suraj Estate Developers: Luxury Living in the Heart of Dadar West, Mumbai
Residential For Sale
The Palette by Suraj Estate Developers: Luxury Living in the Heart of Dadar West, Mumbai
Description
Discover Palette, a premium residential project located in Dadar West, Mumbai (400028), just 5 minutes away from Siddhivinayak Mandir. Designed to redefine luxury, Palette offers meticulously crafted apartments, stunning views, world-class amenities, and a prestigious address.
Project Highlights
- Prime Location: Located in the bustling heart of Dadar West with excellent connectivity to key areas.
- Land Parcel: Spanning approximately 1 acre, designed to offer exclusivity and privacy.
- Structure: Gr.+9 Podiums + 41 Floors of luxurious living spaces.
- Floor-to-Ceiling Height: Generous 12’6’’ ft. for spacious and airy homes.
- Car Parking: Ample podium-level surface parking.
- Architect: Designed by the renowned Sanjay Puri.
- Construction Partner: Built by Arabian Construction Company (ACC).
- Possession: Expected by December 2025.
Amenities: A Lifestyle of Luxury and Comfort
- Clubhouse: A perfect space for hosting events and gatherings.
- Infinity Pool: Relax and unwind with breathtaking views.
- Lap Pool: Ideal for fitness enthusiasts who love swimming.
- Kids Pool: A safe and fun space for children to enjoy.
- Landscape Garden: Serene green spaces for relaxation and fresh air.
- Jogging Track: A dedicated space for fitness and morning jogs.
- Outdoor Kids Play Area: Fun-filled outdoor activities for children.
- Fitness Centre: State-of-the-art gym equipment for health-conscious residents.
- Yoga & Aerobics Zone: Designed for wellness and mindfulness.
- Residence Lounge: A cozy area to relax and socialize.
- Business Lounge: A professional space for meetings and work.
- Indoor Games Room: Entertainment options for residents of all ages.
- Spa, Steam, Sauna & Jacuzzi: Ultimate relaxation and rejuvenation.
- 50th Floor Rooftop Lounge: Enjoy stunning panoramic city views from the top.
Apartment Typology & Sizes
- 2 BHK: Spacious 905 sq. ft. layout, perfect for small families or individuals seeking comfort and functionality.
- 3 BHK (Type 1): Well-designed 1106 sq. ft. apartment offering a luxurious living experience with ample space.
- Jodi of 2 BHK + 3 BHK: Combined layout of 2011 sq. ft., ideal for those seeking expansive living spaces.
- 3 BHK (Type 2): Larger 1466 sq. ft. apartment, offering premium space for families desiring extra comfort.
- 3 BHK (Type 3): Another thoughtfully crafted 1466 sq. ft. unit, perfect for modern families.
- Jodi of Two 3 BHK Apartments: Grand 2932 sq. ft. configuration, offering unmatched luxury and space for larger families or those who love expansive homes.
Apartment Pricing Details
- 2 BHK
- Area: 905 sq. ft.
- Car Park: 1 reserved space
- Agreement Value: ₹6.94 Crore
- 3 BHK (Type 1)
- Area: 1106 sq. ft.
- Car Park: 2 reserved spaces
- Agreement Value: ₹8.60 Crore
- 3 BHK (Type 2)
- Area: 1466 sq. ft.
- Car Park: 2 reserved spaces
- Agreement Value: ₹11.30 Crore
Additional Charges
- Stamp Duty + Registration Charges: 6%
- GST: 5%
Possession Charges: Applicable separately
Details
Updated on January 13, 2025 at 8:16 am- Property Status: Residential For Sale
What's Nearby?
Powered by Yelp
Please supply your API key Click Here
